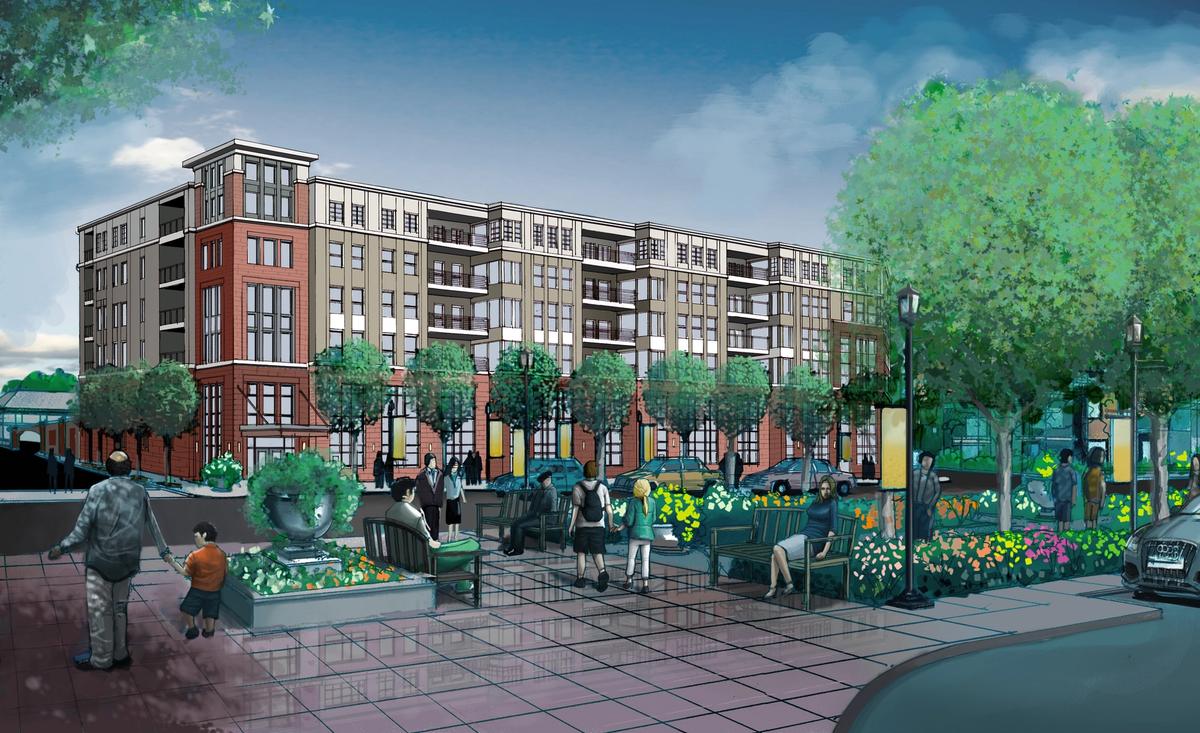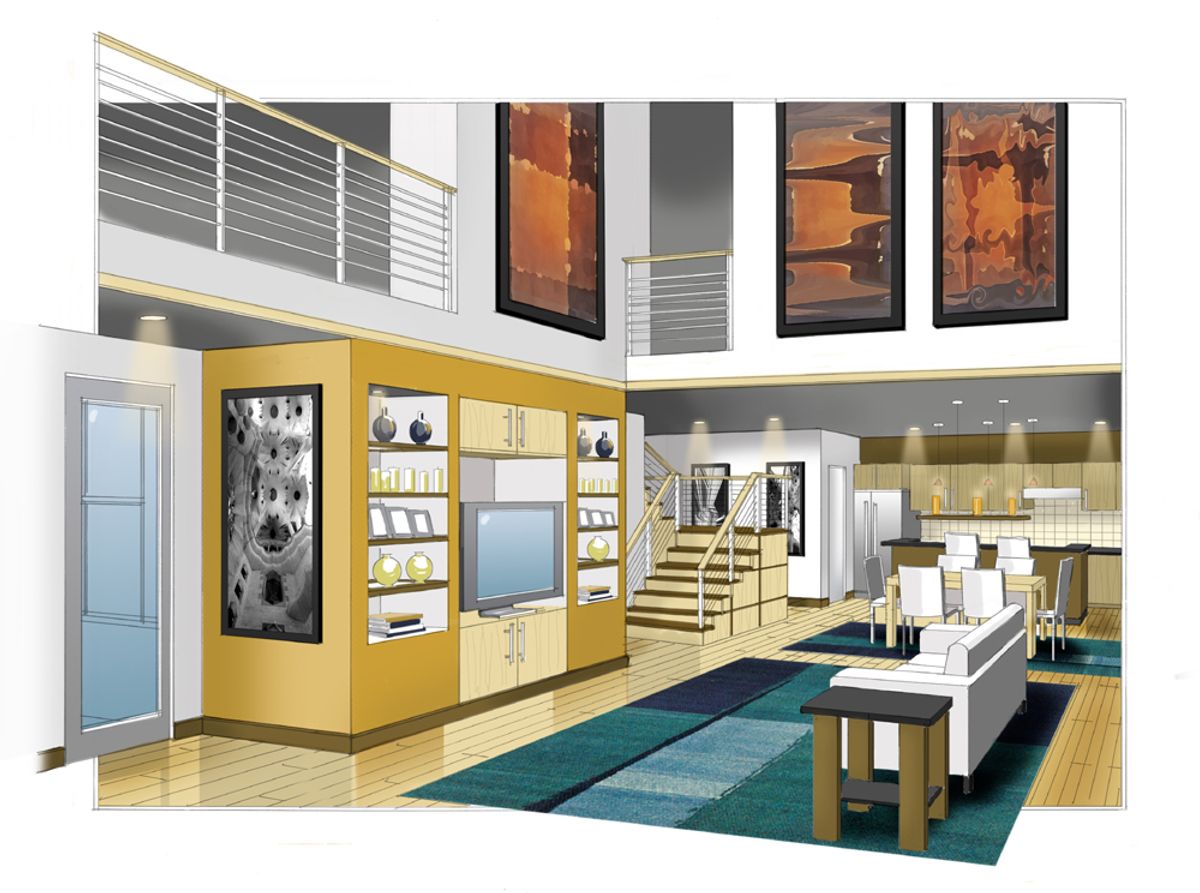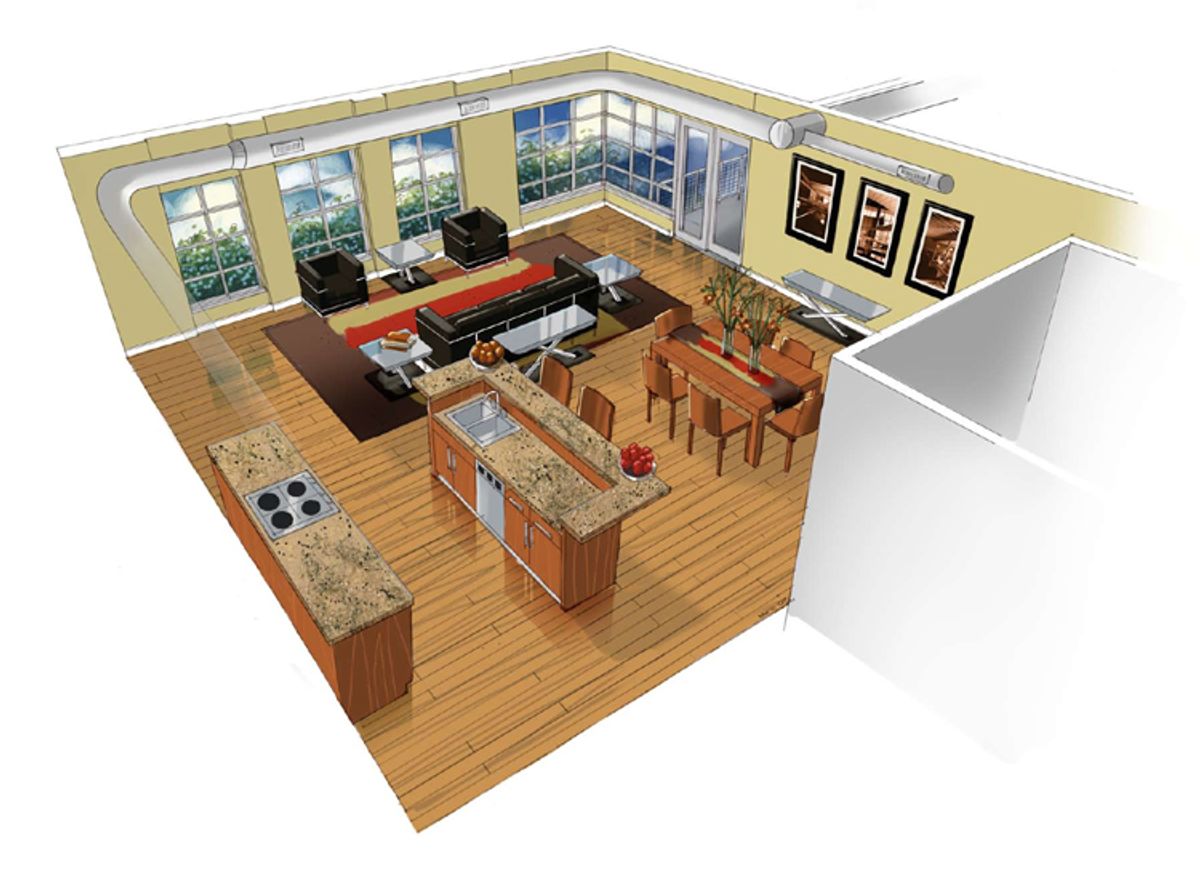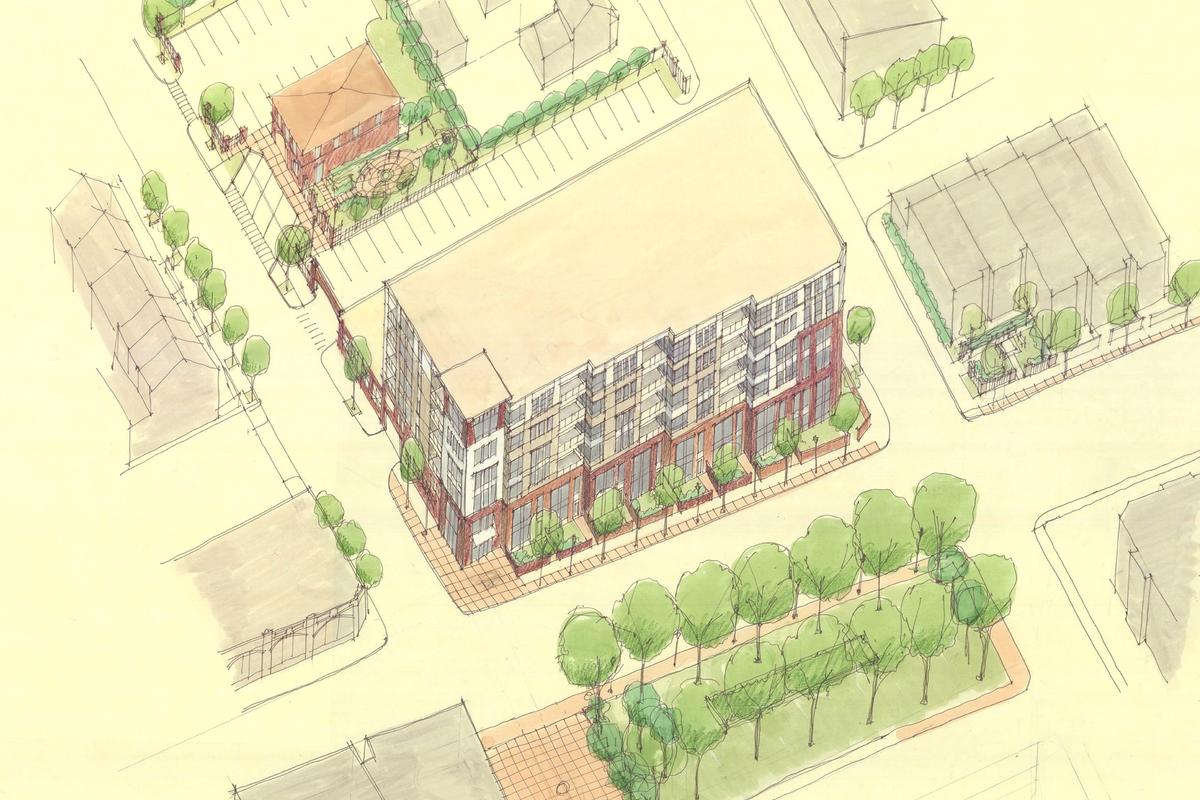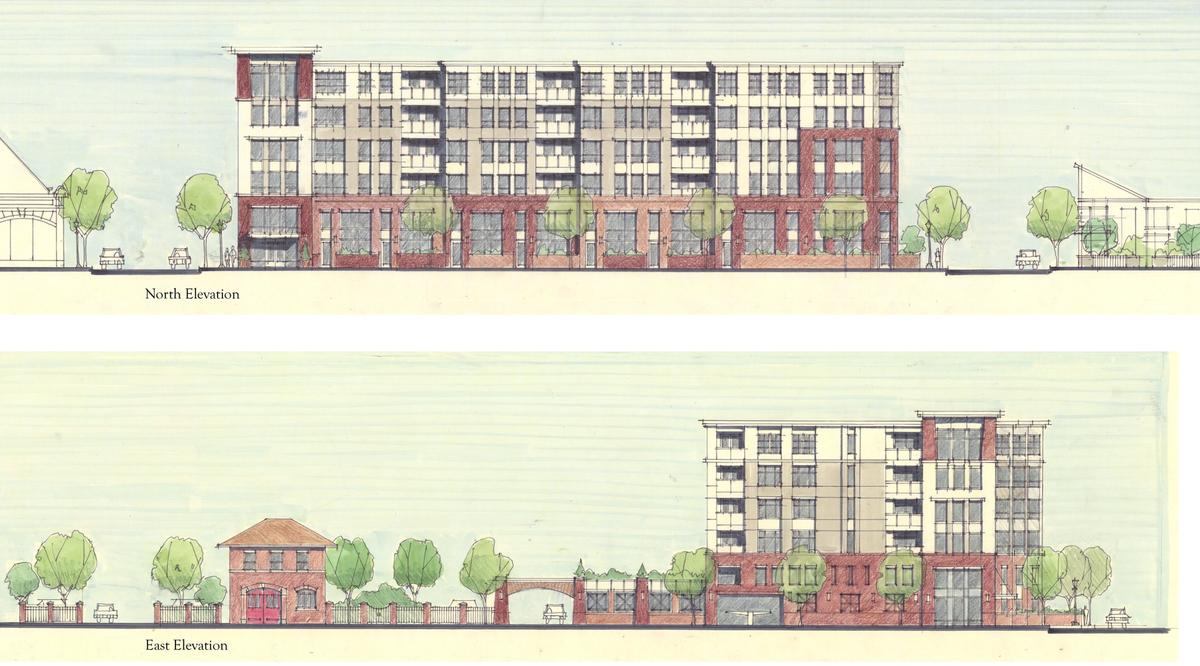ROCKPORT SQUARE LOFTS
About this Project:
Community Excellence Award for Best Smart Growth Multifamily Development
Working with Forest City Land Group, Metropolitan Architecture Studio designed a new 54 unit condominium project in Lakewood, Ohio which anchors the Rockport Square redevelopment district. This six floor building consists of five floors of residential space as well as ground floor commercial-flex space. Large areas of glass, balconies, spacious plans and a variety of floor layouts create highly desirable units.
A brick and stone exterior with ornamental metal accents create an attractive addition to the community and streetscape. Located on a major transit line, in an existing inner ring suburb, on the site of former used car lots, this project is an example of Metropolitan Architecture’s commitment to sustainable design.
