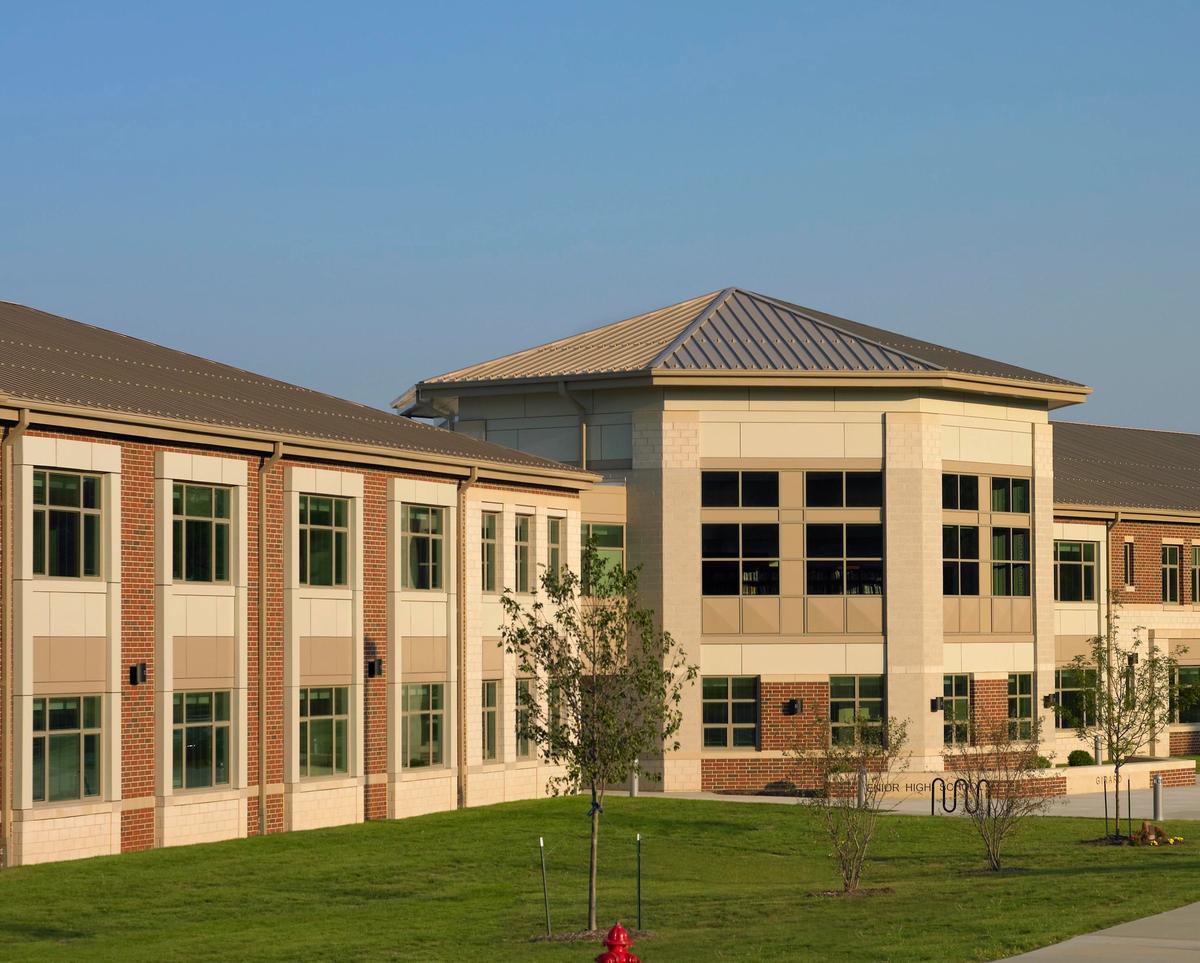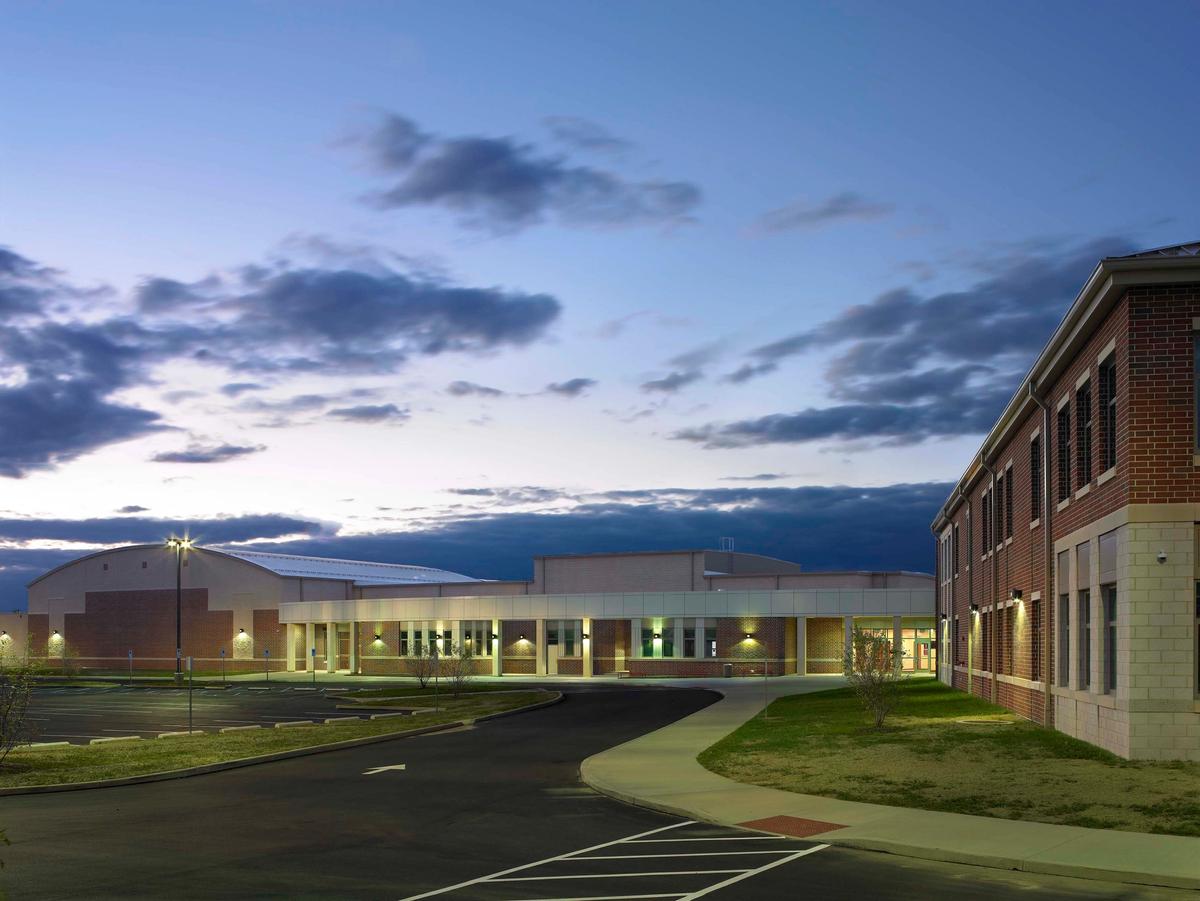GIRARD HIGH SCHOOL
About this Project:
Metropolitan Architecture Studio, in collaboration with the Cleveland Educational Design Alliance (CEDA) crafted the design for the new 125,000 sf Girard Junior and Senior High Schools, in Girard, Ohio.
This unique 7-12th grade school, accommodating 800 students, is designed as two schools with separate identities and entrances, while remaining part of a cohesive and unified building. An octagon-shaped media center/administrative center and entry creates a focal point for the building flanked by the two story high school on one side and the single story junior high school on the other side. A sweeping curved façade on the southern elevation creates a unique entrance for athletic events as well as accommodates a one of a kind signage element. The building incorporates green design strategies including geothermal heating and cooling. Project Cost: 26 million.

