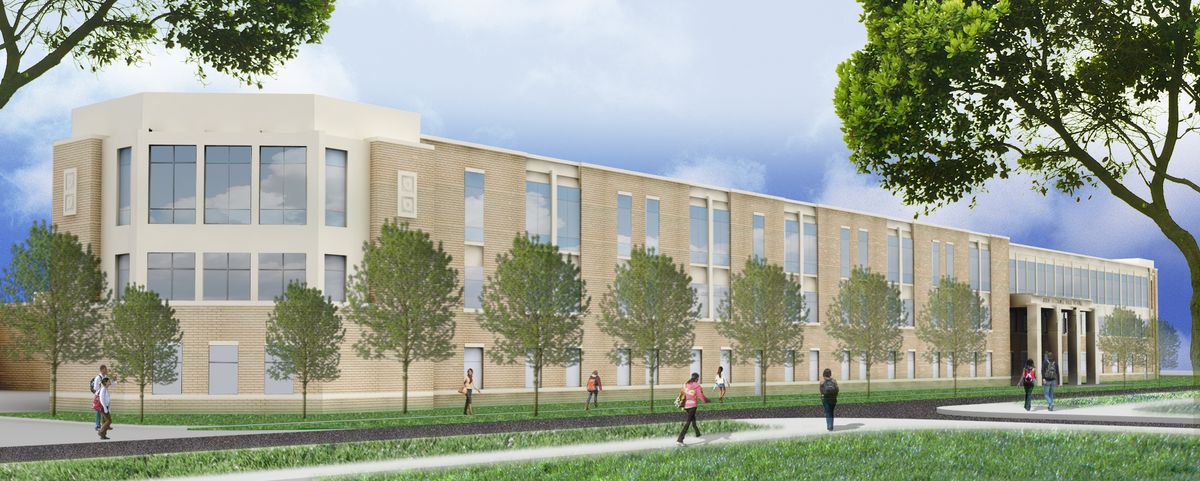JOHN MARSHALL HIGH SCHOOL
About this Project:
Located within an existing residential neighborhood on Cleveland’s west side, the new John Marshall High school is designed with a sensitivity to the existing historic Art Deco building, yet creates a fresh and inspiring look for the community. Using brick, precast stone, metal, and glass, the building’s massing, proportions, and detailing create a civic presence in scale with its surroundings. Metropolitan Architecture Studio collaborated with the CEDA (Cleveland Educational Design Alliance) team, as design lead for the exterior architecture and integration of interior and exterior. Size: 230,000 sf; 1400 students. Follows OSFC (Ohio School Facilities Commission) guidelines. Project cost: 25 million


