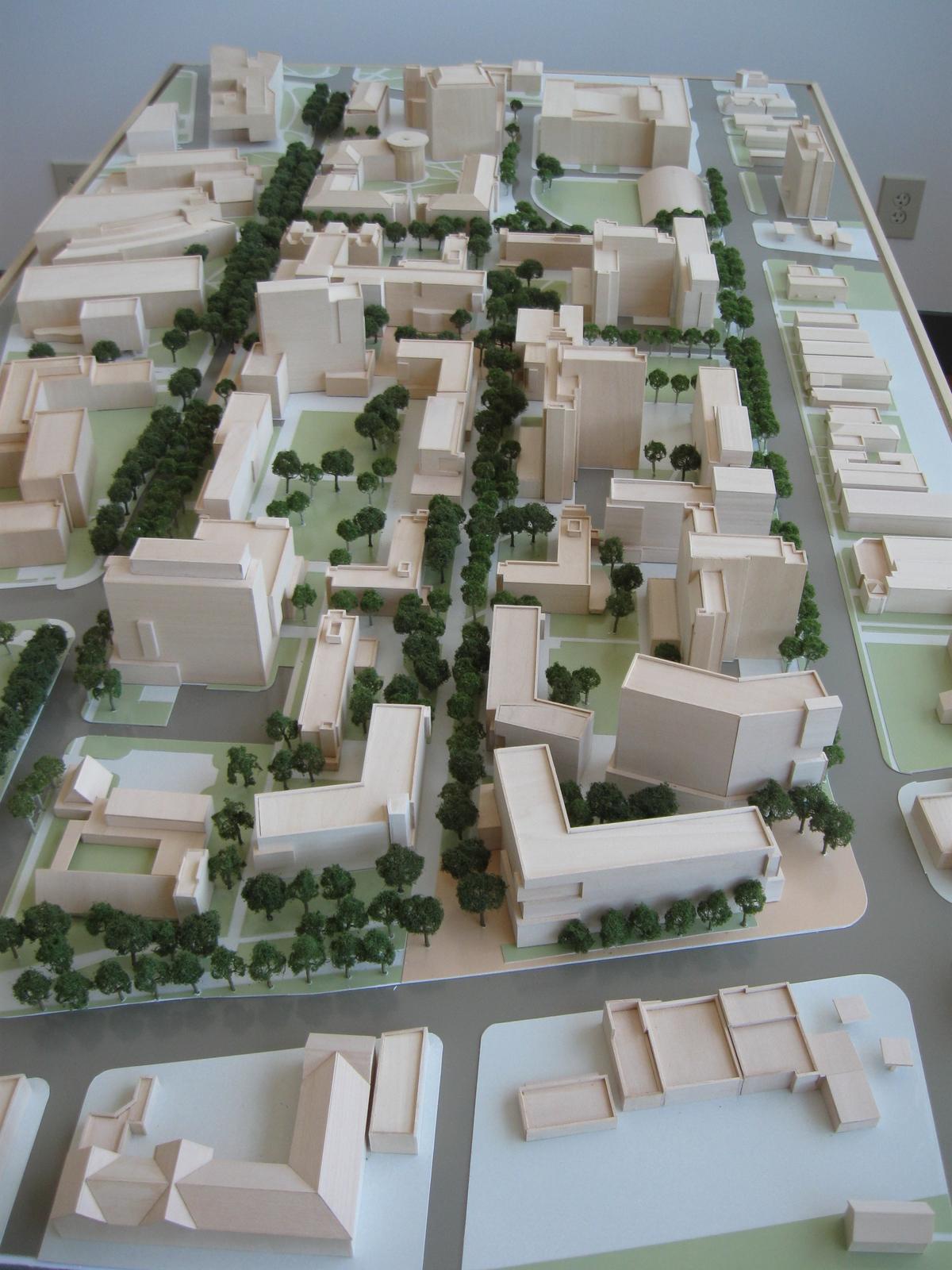OHIO STATE UNIVERSITY NORTH RESIDENTIAL DISTRICT
About this Project:
Redevelopment of the existing North Campus Residential District at The Ohio State University. Metropolitan Architecture Studio served as local architect working with nationally recognized planners Goody Clancy and Elkus Manfredi. The project will include multiple residence halls organized around green spaces, a new pedestrian main street through the center of the district, new dining halls and a new recreation facility. Metropolitan Architecture Studio conducted a Facility Suitability Index Study—a pilot project to assess the programmatic suitability of buildings in the North residential District that was used to inform the development of the master plan. Working with OSU Campus Planning, MAS developed standard scorecards and the methodology to assess twenty-two buildings in the district, including dining, recreation, housing, and commons buildings. Additionally, MAS provided model building and site documentation services.
